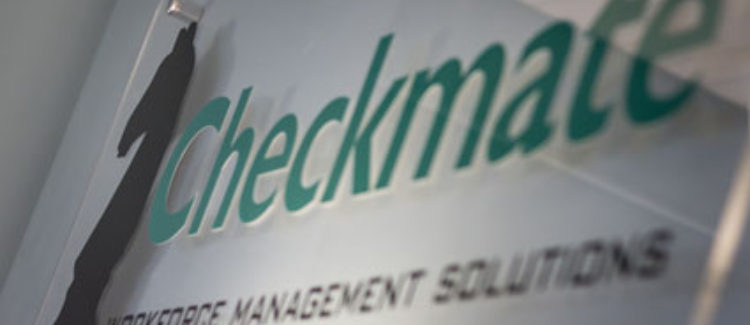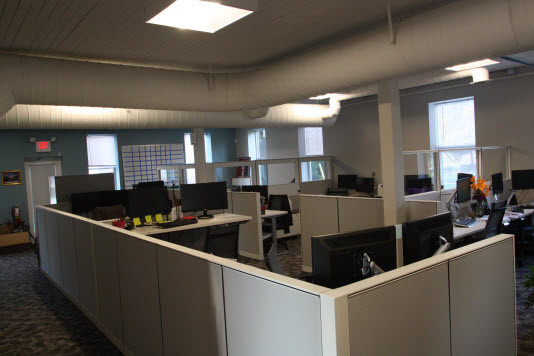Design a Workspace to Change Company Culture

This time last year, we started our adventure, looking for the ideal office space for a growing company. At the time, Checkmate was operating out of a 4,000+ square foot, Victorian style building, which was once the home of a number of small businesses, and even further back, one assumes, served as a home for one or more families. As you can guess, this made for less than ideal office space for a dynamic, fast-growing, tech-based workforce management solutions company. Almost everything about this space was less than ideal. With hallways connecting many rooms and many unnecessary closets, much of this was just wasted space. We didn’t even have a single room that was big enough to fit more than two employees (this made for very cozy staff meetings). Needless of say, it would not be difficult for us to find office space that was better than what we were moving from.
However, “better than our old space” is not what we were aiming for. For the past 3 years, we have been making strides in recreating the culture at Checkmate to one that is focused on continuous improvement through innovation and collaboration, and we needed office space that would suit this culture. We looked at a number of properties; initially, we were only focused on the standard, class A office space options. While Class A space was appealing, in that the buildings are typically owned/operated by an experienced property management company, and you can often negotiate to get the owner to foot the bill for the build out (if you sign on for a long enough lease) these spaces also tend to be sterile and severely lacking in character. Eventually, we found a great space with lots of potential, but it was not even close to “move in ready.” Much of this space had been warehouse space for years.
Looking back on things now, seeing what this space used to be, and what we’ve turned it into, I am floored by our success. We have the office space that I had envisioned for us, but which I figured was a pipe dream unless I wanted to take on a significant amount of debt. To change company culture can be an almost insurmountable task – but to have a workspace that actually compliments the culture that you are trying to create is invaluable.
Of all of our decisions, there is one in particular that I believe had more impact than any other. When we decided to hire an Industrial Engineer to design the floor plan for our new space, we set ourselves up for the success that we are now benefiting from. I have no idea where we’d be exactly without an expert to draft our floor plan, but I am certain that we wouldn’t be Here. Originally, I had no intention of hiring an engineer for this. In fact, the thought of exactly who would design the space didn’t even occurred to me until we had already found the space we wanted to move in to and had a general contractor lined up to do the work.
Hiring an industrial engineer to design our new office space was more or less an afterthought. That said, it was the best decision that we made during the entire process. The engineer worked with us to understand what we didn’t like about our old space, and everything that we wanted the new space to be. The ultimate deliverable that the engineer provided for us was a comprehensive blueprint of the new office space, with all of the details fleshed out – including where every piece of furniture would go, and even including where all of the power outlets and network ports would be installed. This provided us with a detailed map with dimensions that we could give to any of the contractors we worked with. Ultimately, it cost a couple thousand dollars to hire the engineer – and of all of the investments that we’ve made during this move, this one paid off in spades.
By the way, if anyone is looking for a great resource to help you plan a redesign of your existing space, or a blueprint for your new office space, I highly recommend Space Planning Solutions.
